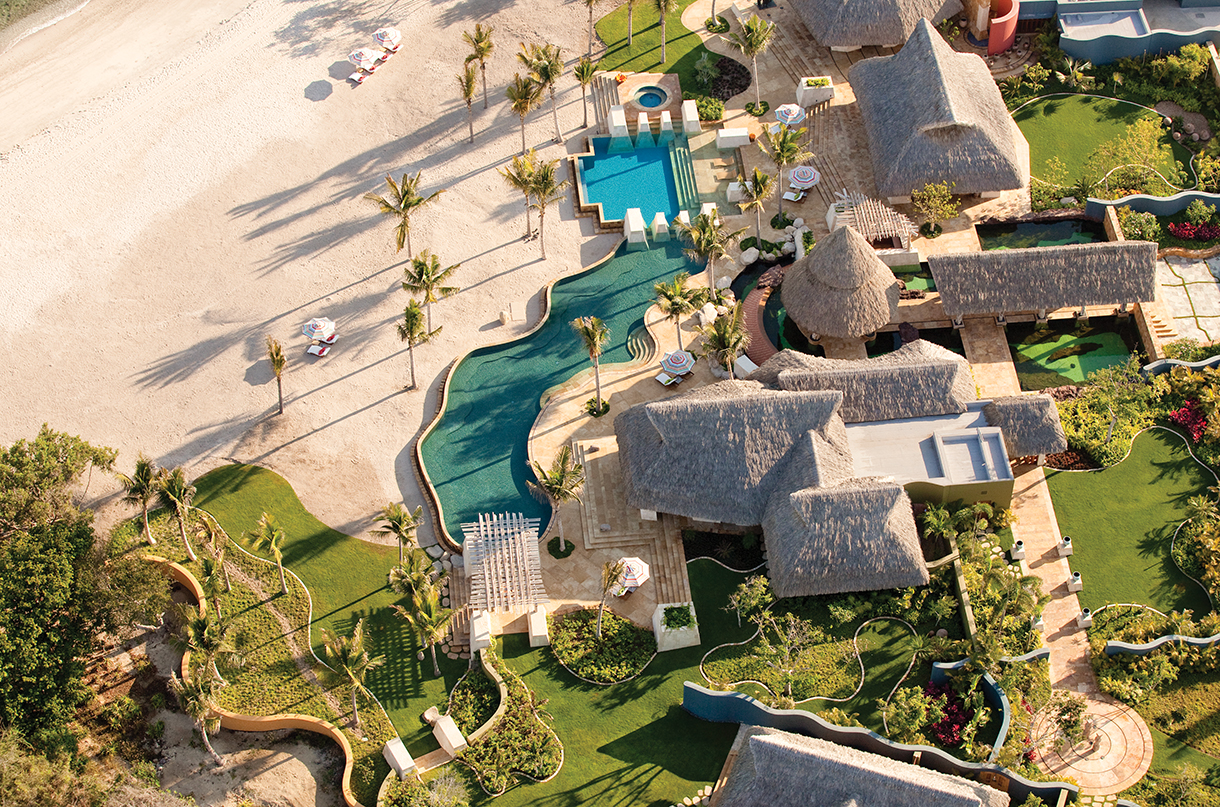
Living Life Al Fresco
It’s the season for gathering outdoors, and it’s hard to imagine more ideal settings for fun in the sun than these backyard bonanzas.
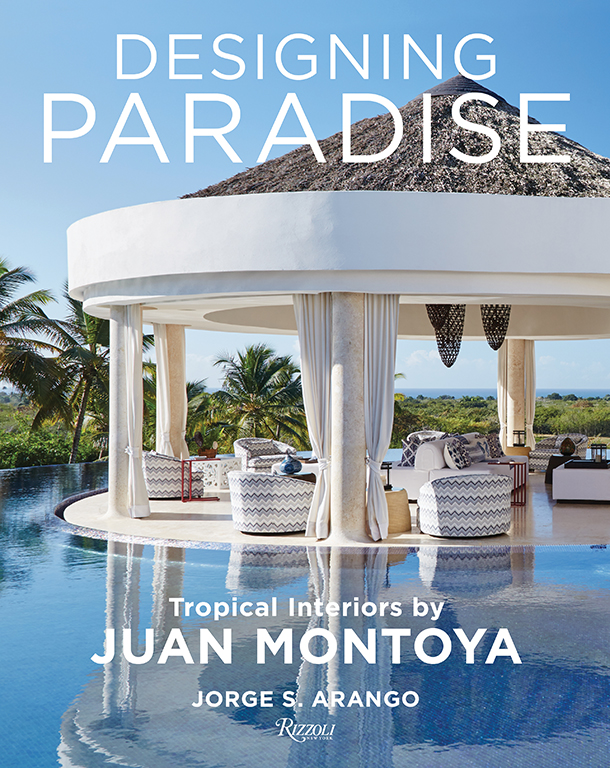
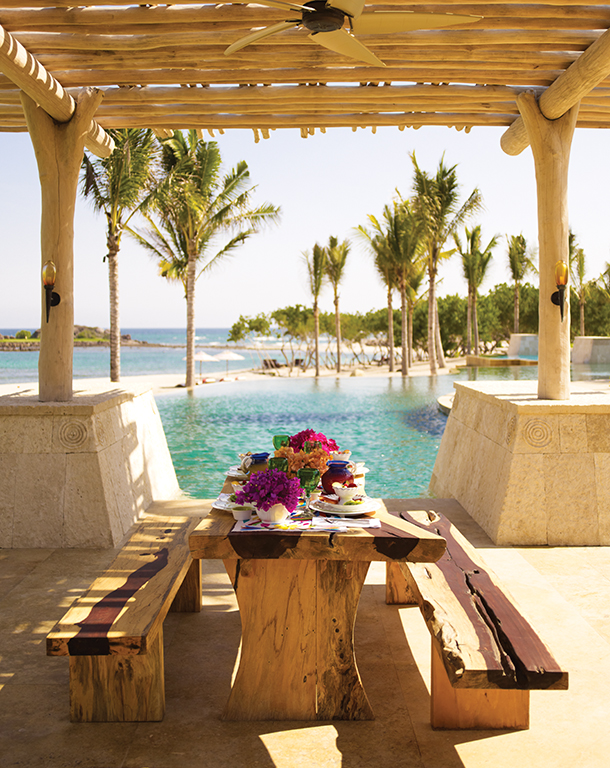
PUNTA MITA, MEXICO
Architecture: Mark de Reus, dereusarchitects.com
Design: Juan Montoya Design, juanmontoyadesign.com
Entertaining Area: About 1,000 feet of shoreline spaces
Special Feature: Thatch-roofed, illuminated onyx bar
The new book Designing Paradise (Rizzoli, 2021) devotes two chapters to a 39,000-square-foot private resort on the Mexican coast. The outdoor spaces sit on coral stone plinths surrounded by various thatched palapas. “In massing and organization,” explains Mark de Reus, “I tried to create a village-like feeling with zoned gardens.” Two areas—a spectacular onyx bar illuminated from behind and a dining area with a waddle roof—provide shelter from the sun. All the furnishings were handled by legendary designer Juan Montoya. There are woven rattan stools at the bar, a plank Guayacan wood table and benches under the waddle, and chaises distributed along the serpentine pool shaded by colorful Janus et Cie umbrellas. Says Montoya, “I worked with artisans from all around Mexico to build furnishings from local materials that reference the vernacular culture of the Mayans, who were the original inhabitants of this land.”
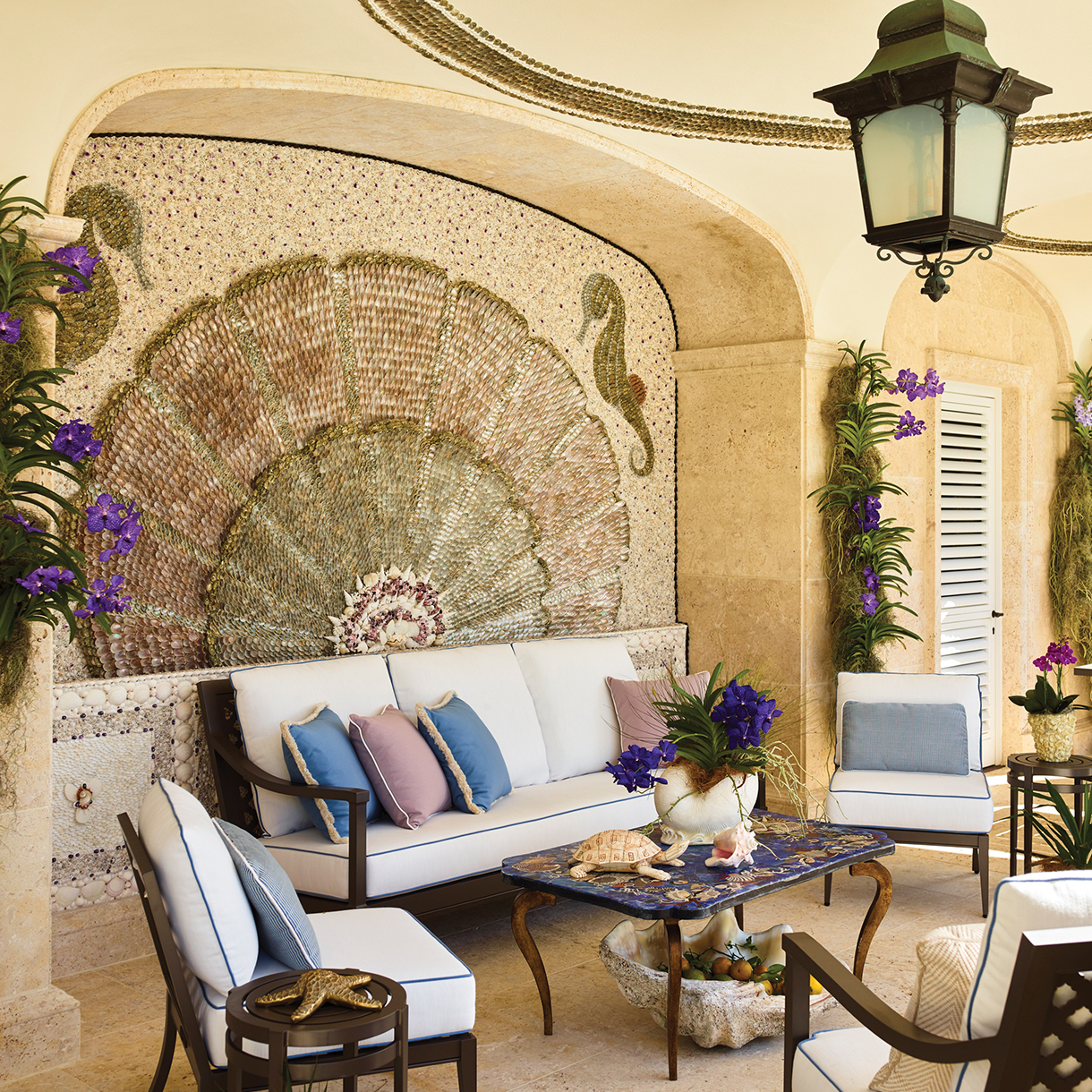
PALM BEACH, FLORIDA
Architecture: Peter Zimmerman Architects, pzarchitects.com
Design: Cullman & Kravis Design Associates, cullmankravis.com
Entertaining Area: 1,375 square feet
Special Feature: Grotto-style shell decorations
Elaborate, grotto-style wall applications in this loggia were drawn by architect Charlotte Worthy and executed by master shell artist Blott Kerr-Wilson. “It was important to the clients to have iconography that referenced the place they’re in,” says Ellie Cullman. “The work was done in the middle of summer,” adds Cullman’s design partner Sarah Ramsey. “The English artist had never experienced such heat. It took her several months.” For furnishings, both felt relieved to avoid the marine blue-and-white color scheme so common to these climes. Instead, they pulled lavenders from the shell colors. To the McKinnon Harris outdoor seating, they added vintage finds, such as a pietre dure coffee table unearthed in London. “What I like about it,” says Cullman, “is that it’s not the dark, creepy grottos you see in Europe. It’s a happy, cheerful grotto!”
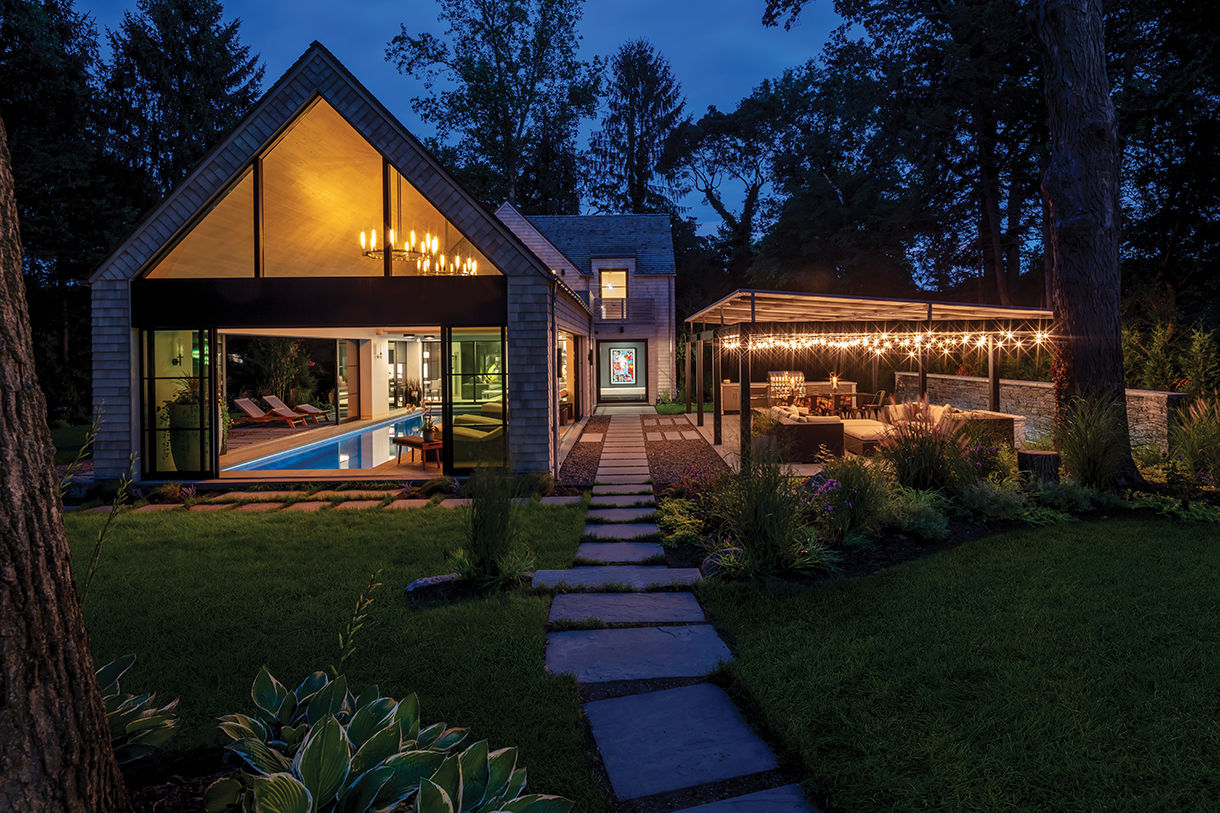
SEA CLIFF, NEW YORK
Architecture and Design: Smiros & Smiros Architects, smiros.com
Entertaining Area: Pool house, 2,225 square feet; dining/lounging pavilion, 640 square feet
Special Feature: Fleetwood Windows & Doors system that allows the pool house to open completely to the outdoors
Sometimes, simplicity is best, as with this pool house and dining pavilion. “There are basically four materials,” says architect Jim Smiros, “bluestone floors throughout, sheetrock walls painted with Farrow & Ball’s plaster-look ammonite, steel windows, and a wood roof.” The scheme creates a consistency that extends to the other structures on this estate, unifying the various buildings. When opened, the pool house’s window walls allow complete fluidity between indoors and outdoors. The spaces are functional for the couple who lives here and their five children. The husband uses the upstairs as his remote office, while the wife, an artist and philanthropist, frequently hosts charity events below, and the dining/lounging pavilion table comfortably accommodates 12. The pool house kitchen is steps away. A water feature—a stacked ledgestone wall with water cascading down its vertical surface—provides a sound buffer from the neighbors.
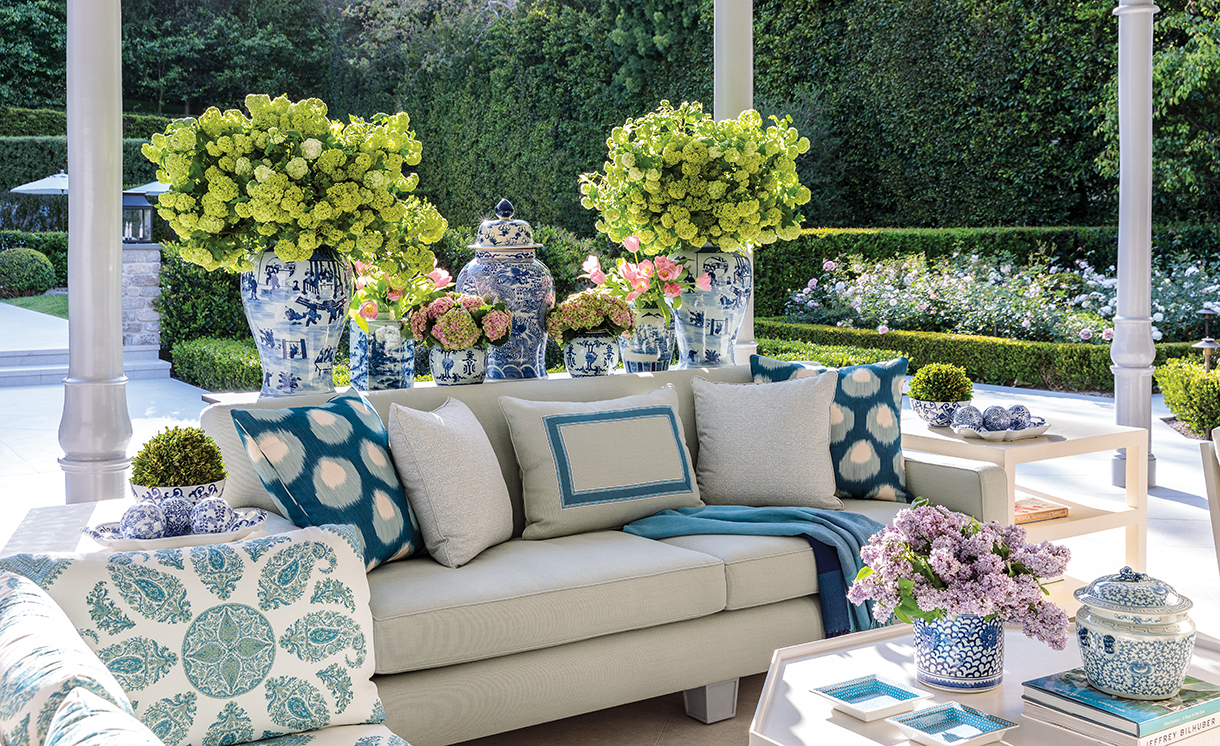
LOS ANGELES
Architecture: John Elgin Woolf (1908–1980)
Design: Jeffrey Bilhuber
Entertaining Area: About 830 square feet
Special Feature: Collection of Chinese blue-and-white export porcelain
When socialite Stephanie Booth Shafran added a loggia onto her 1951 home—originally designed by famed Hollywood Regency architect John Elgin Woolf—she and designer Jeffrey Bilhuber “treated the design as we treated the interiors,” she says. “It was important that the décor complement the green of the gardens as well as the moss greens of the interior furniture.” Of the McKinnon Harris outdoor seating, she adds, “It’s so elevated that it doesn’t make the loggia feel as if it was an afterthought.” The all-white upholstery connects indoor and outdoor spaces, its elegant lines complemented by two sideboards and a mirror from antiques dealer John Rosselli. It also provides a relaxing, neutral backdrop for Shafran’s extensive collection of export porcelain, which she has amassed over years of traveling. It is the setting for many flawlessly orchestrated gatherings, several of them chronicled in her first book, You’re Invited: Classic, Elegant Entertaining (Rizzoli, 2020).
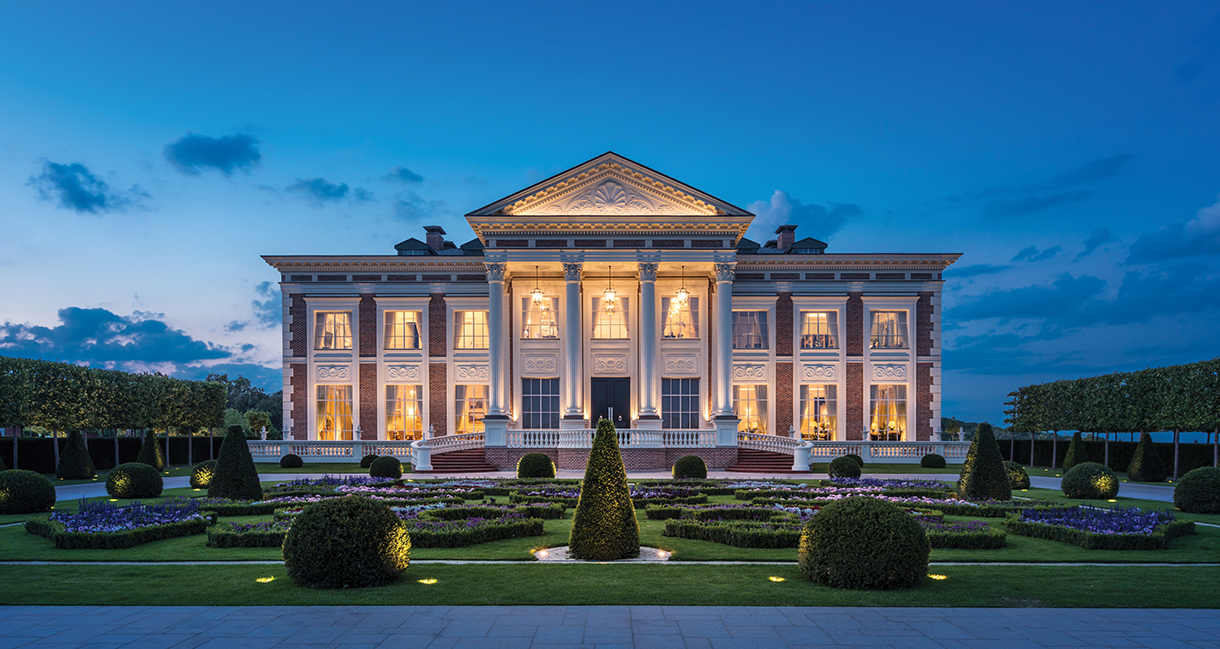
EASTERN EUROPE
Architecture and Design: Winch Design, winchdesign.com; Arabella Lennox Boyd, arabellalennoxboyd.com
Entertaining Area: 27 acres
Special Feature: A sculpture garden with an aerial hedge populated by works from local artists
There’s good reason for the Gatsby-like splendor of this French-style château and gardens, says Simon Tomlinson, director of architecture for Winch Design. “Entertainment was key,” he explains, “and all spaces, inside and out, were designed for the owner and his guests to enjoy as part of mass social gatherings and for small intimate events.” Consequently, the property, designed in collaboration with landscape designer Lady Lennox-Boyd, was subdivided into formal parterres: a sculpture garden, an expansive greensward, a chef’s garden, a pool garden (with subterranean grotto), and, on the west side, more cozy family terraces and lawns. All of them, explains Tomlinson, “are joined by a series of walkways. The idea was to create many beautiful spaces surrounded by developed trees and foliage rather than a series of vast expanses.” The 27 acres provide plenty of outdoor opportunities for grand balls, a summer barbecue for 100, or romantic trysts between furtive lovers.
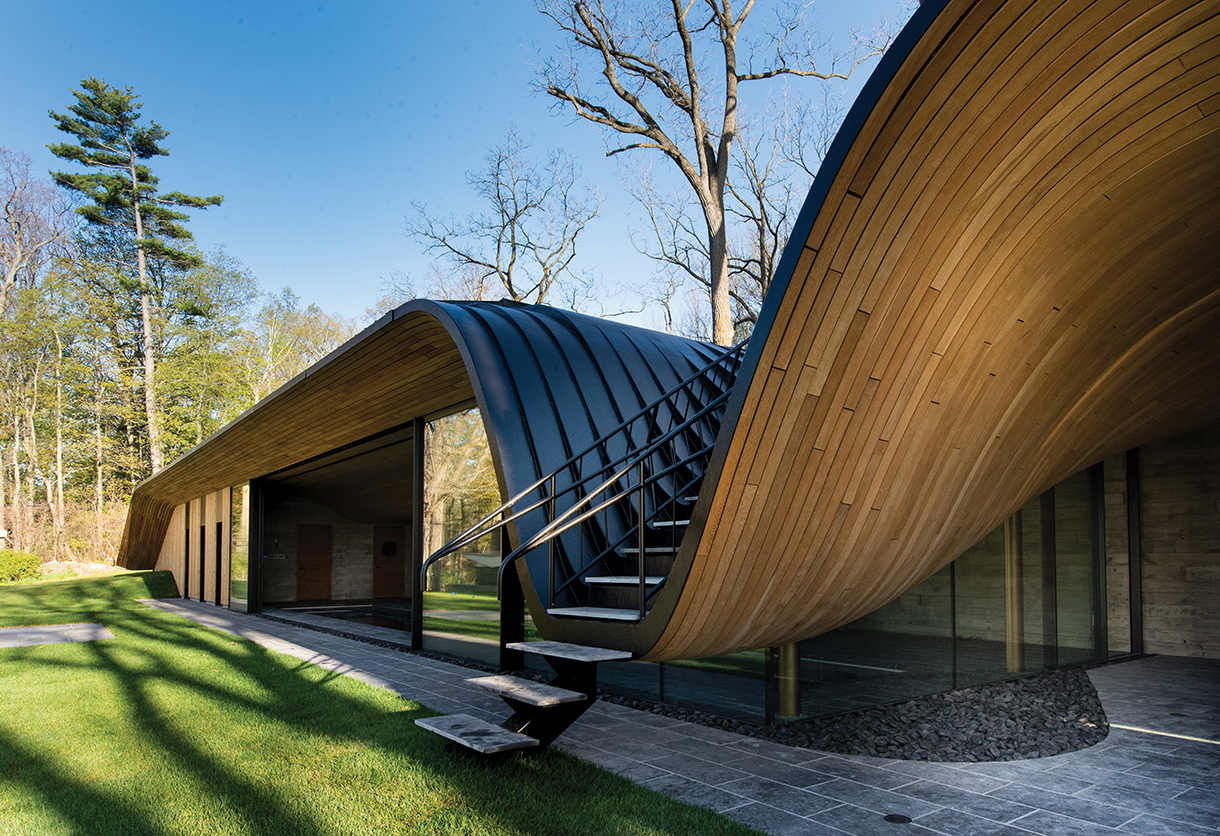
HAMILTON, SOUTHERN ONTARIO, CANADA
Architecture: Partisans, partisans.com Design: Partisans, in collaboration with John Baker at Mjölk, Toronto, mjolk.ca
Entertaining Area: Full guesthouse, 4,473 square feet; pool area, 1,424 square feet
Special Feature: A swooping roofline that cradles a steel staircase descending to the pool level
The Fold House, burrowed into an incline on the estate of a beverage venture investor, would be perfect for a design-minded Hobbit wanting to throw a really cool pool party. “We decided to fold it into the hill because we were constrained to a thin slice of land on a slope,” explains Alex Josephson, co-founder (with Pooya Baktash) of Partisans. The former guesthouse burned, says third partner Jonathan Friedman. “They wanted to replace the building with a contemporary piece of architecture for guests and entertaining, though it has become a space the owners use daily.” The swooping lines employed compression bentwood techniques usually utilized for musical instruments. “This was the first time we used it,” says Baktash. “It was definitely challenging, but in the end we were so impressed by it that we will continue to use the process on other projects at all scales.”




