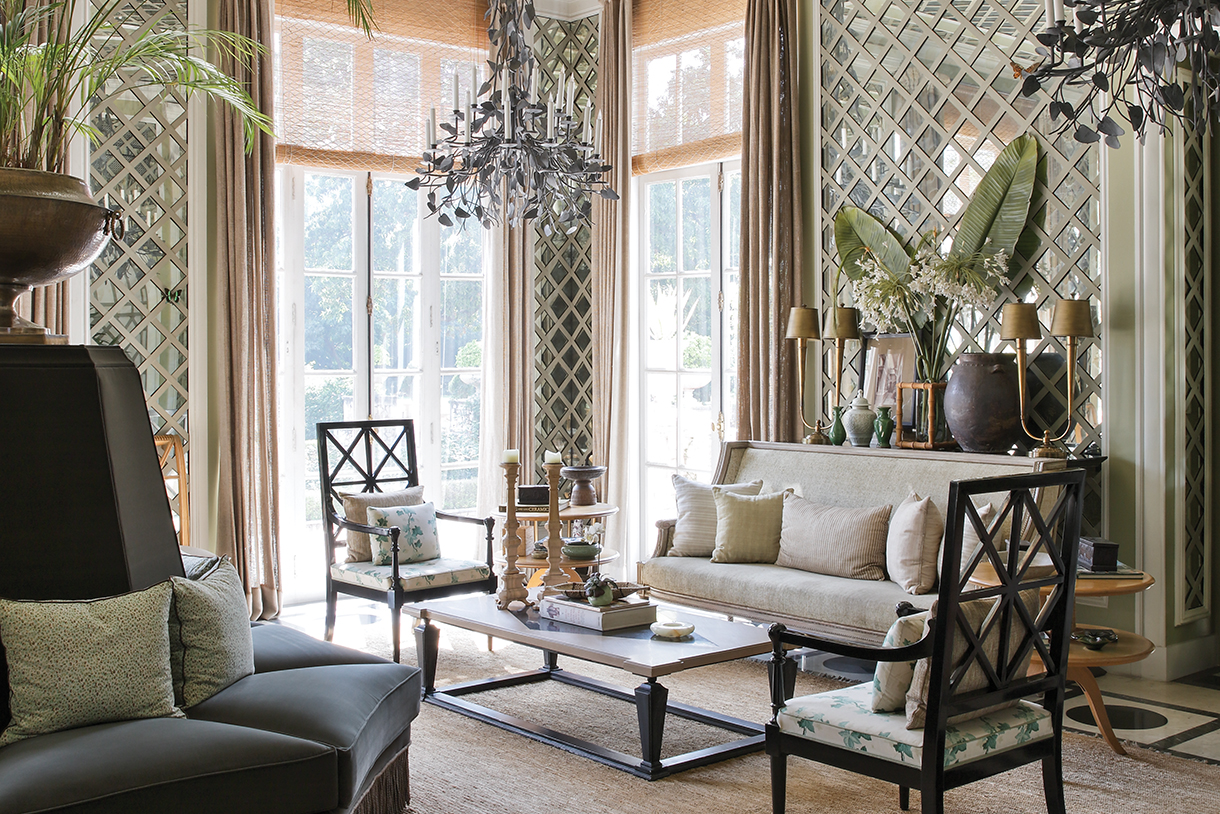
Breakfast room in New Delhi designed by Jean-Louis Deniot
Design
More Than Just a Greenhouse, the Beauty of Modern Conservatories
By Jorge S. Arango
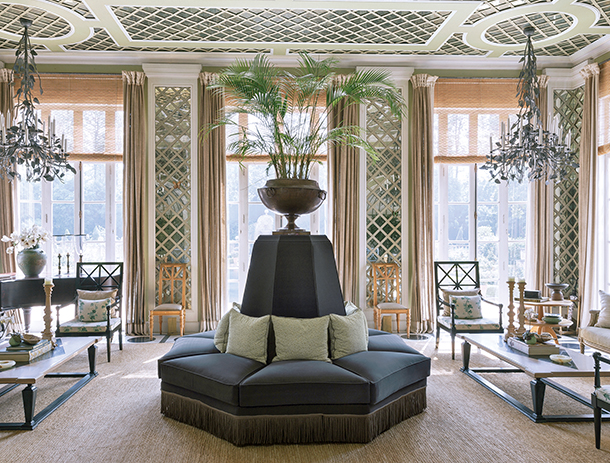
New Delhi
Architecture and Design: Jean-Louis Deniot, deniot.comSquare Feet: 1,057
Uses: Breakfast room, afternoon lounging, high tea, evening cocktails
“Winter gardens are one of my favorite rooms,” says Parisian designer Jean-Louis Deniot. “There is never anything more beautiful than nature. It’s natural that the room that references it most is always going to be the most appealing.” For this New Delhi version in the first ground-up estate project of his career, Deniot deftly employed his elegant signature mix of high and low. “The clients were initially quite appalled that I would cover most of the Indian marble floor with a rustic jute carpet,” he recalls. “Ultimately, they understood the appeal of all elements and how they reference nature within the context of a grand room.” Likewise, the room’s textures “range from raw brushed oak up to ebony high gloss.” The mirror-backed trellis contributes to the idea of making the room feel endless, says Deniot, “like the feeling of being outside.”
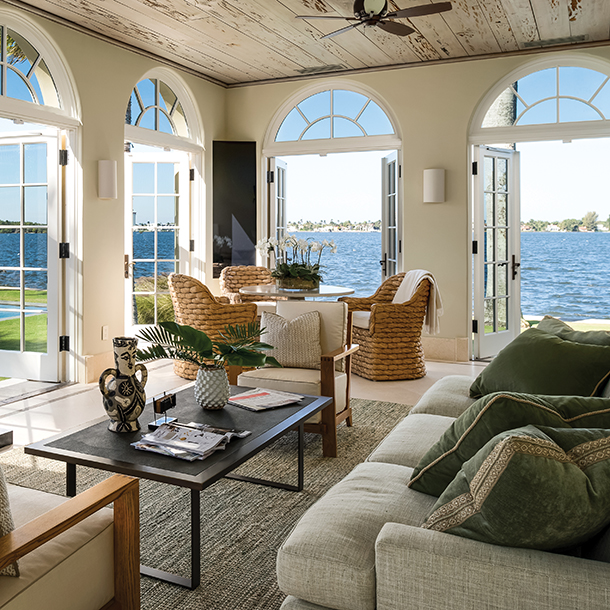
Palm Beach, Florida
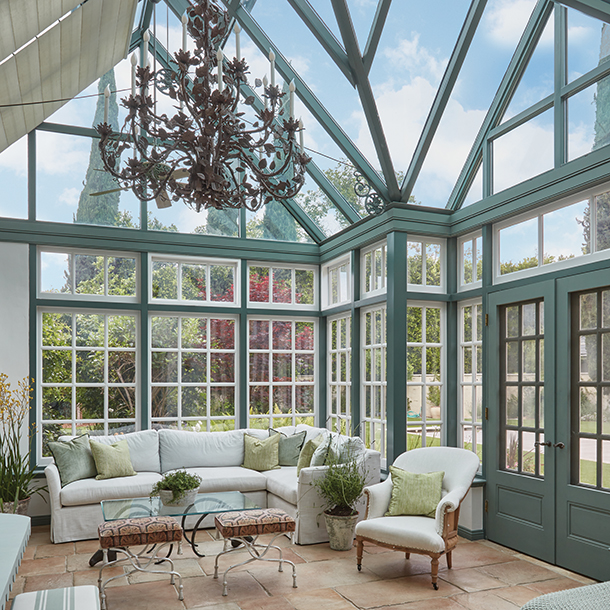
Los Angeles
Palm Beach, Florida
Architect: Marion Sims Wyeth (original 1920s home) and Pandula Architects, 561.818.0473 Design: Jayne Design Studio, jaynedesignstudio.com Square Feet: About 500 Uses: Mostly as a pool house, though also a place to gather throughout the day and during inclement weather for lounging, light meals, and games.Built in the 1920s by Marion Sims Wyeth—famous for Mar-a-Lago and Shangri La (Doris Duke’s Hawaii estate)—this mansion on the Intracoastal Waterway is known as Vita Serena. Preservationist Gene Pandula and Thomas Jayne’s refurbishment picks up on local references without being slavish to period elements. The pecky cypress ceiling, for instance, is a quintessentially Southern material, but also, says Jayne, “provides a visual connector to all the openings, and the gray gave us shade and shadow.” The space appears quite casual, but also contains artworks by Pablo Picasso (a figurative vase), Richard Serra (a sculpture at left), and a screen on which the art collector owners project video works. It also holds modernist wooden lounge chairs by early-20th-century French designer René Gabriel and 1970s Ralph Lauren banana leaf chairs at the round table. The room, says Jayne, “proves you can have nice things in a coastal environment without it being heavy or pretentious.”
Los Angeles
Architecture: Arthur Rolland Kelly (1878–1959)Design: Ward + Gray, wardandgray.com
Square Feet: About 350
Uses: An all-purpose, indoor-outdoor room for lounging, dining, and entertaining
Hancock Park, an exclusive L.A. enclave developed in the 1920s, has been home to, among others, Nat King Cole, Lou Rawls, Melanie Griffith, Antonio Banderas, and Jake and Maggie Gyllenhaal. “It has almost an East Coast sort of feel,” says designer Staver Gray, who was hired to freshen the interiors of this Normandy-style house with co-principal Christie Ward. “The houses are all different styles. Our clients were East Coast transplants, so it felt perfect.” The residence had been designed in the 1930s by prominent area architect Arthur Rolland Kelly, with this conservatory, located between the family room and the kitchen and leading to the yard and pool, likely added later. Ward + Gray painted over the beige trim with a green that complements the shutters. Furnishings mix antique finds (a massive leaf chandelier, ottomans, and a coffee table) with newer pieces such as the dining table, which they painted with a limewash to look old. “We want it to have an authentic feel of old English country greenhouses,” says Ward.
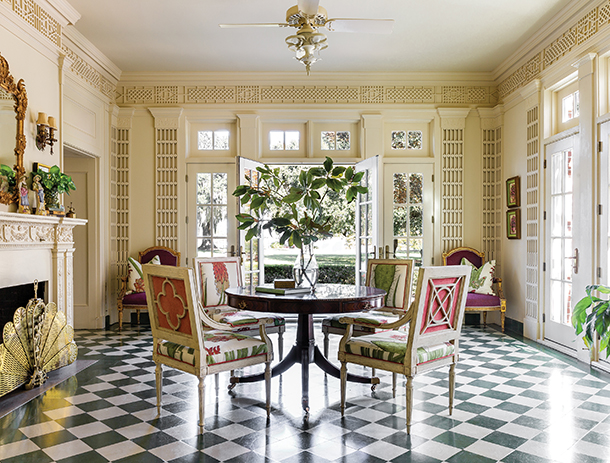
Lake Charles, Louisiana
Architecture: Dougherty and Gardner (closed in the 1930s)Design: Thomas Guy Interiors, thomasguyinteriors.com
Square Feet: About 400
Uses: Breakfast room, tea room, game room, entertaining space
The historic Krause-Burton House, a 9,600-square-foot Roman Revival pile anchoring nine acres on Lake Charles’ tony Shell Beach Drive, was built in 1925 by lumber baron and explorer Rudolph Krause Sr. “Most Southern homes on the water have coast-facing rooms, where you could get out of the sun and catch a breeze,” says Lance Thomas of Thomas Guy Interiors, whose in-laws owned the manse before he redesigned and sold it to the current occupants. Krause outfitted the former orangery with a green-and-white marble checker floor, trellis trim (originally white), an ornate fireplace (one of 11), and French doors opening onto “a full-on formal garden,” Thomas explains. “Our aesthetic is traditional with a bite.” Hence, Louis-style, plum, velvet-upholstered fauteuils, card table chairs dressed in a graphic floral broadcasting for “a Hollywood edge,” and an extravagantly carved and gilded 18th-century mirror. Though fresh and contemporary, it still connects with Louisiana’s Francophile aesthetic predilections.
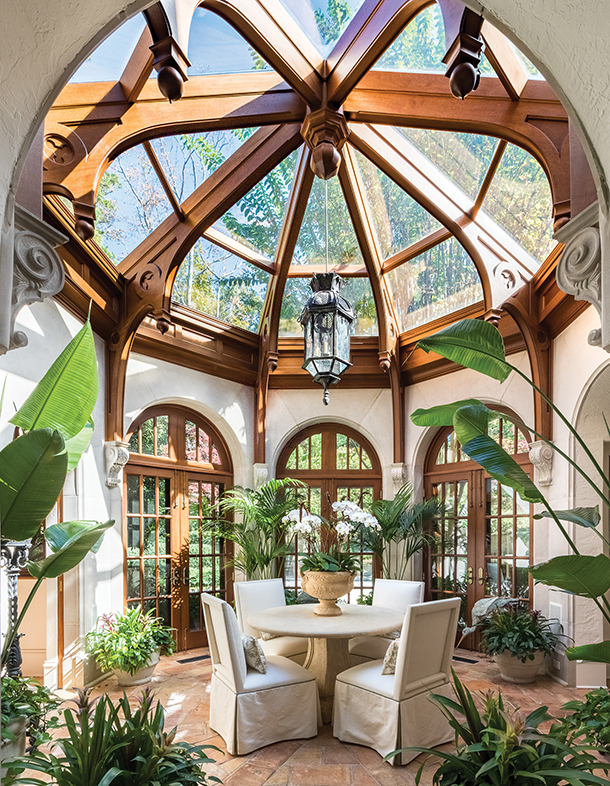
Atlanta
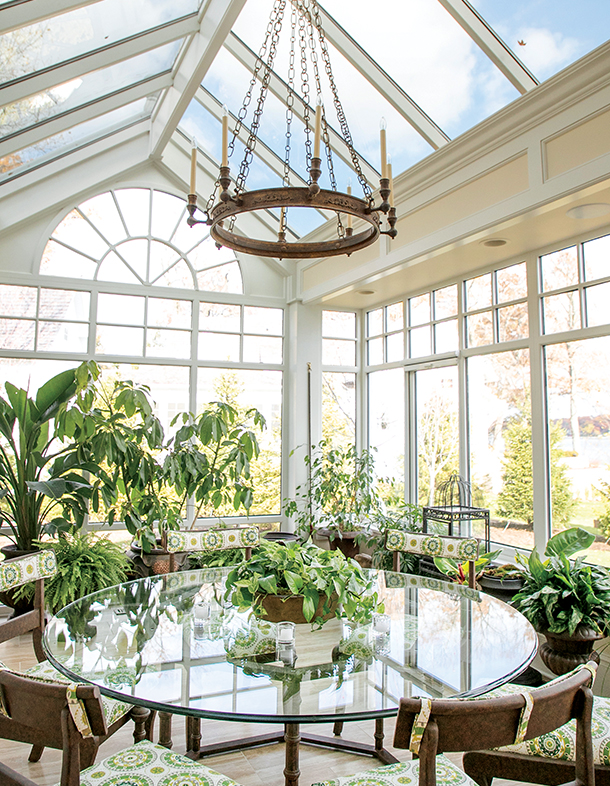
Lake Geneva, Wisconsin
Atlanta
Architecture: Harrison Design, harrisondesign.comDesign: Beth Webb, bethwebb.com
Square Feet: About 180
Uses: Intimate dinners, teas, occasional laptop work
When Harrison Design had one office in Atlanta with only about 13 employees, they designed this elegant, Gothic-style solarium. The firm has since grown to maintain more than 100 staff with six offices in five states. But, says Managing Partner Rick Hatch, “This is a room that has been mimicked in numerous houses.” It’s easy to see why. It was built for an English manor house in the Buckhead neighborhood. Interior designer Beth Webb, who worked with Harrison, observes: “The room was modeled after the iconic conservatory at the Biltmore House designed by Richard M. Hunt and built between 1889 and 1895 in Asheville, North Carolina, for George Vanderbilt.” Its most spectacular feature is an octagonal glass ceiling framed, like the Biltmore’s, with mahogany and supported on hand-carved trusses and finials. Arched doorways fitted with mahogany doors open onto a lush garden. Floors are French terra-cotta. Perfect, Webb says, for a “client very involved with The Garden Club of America.”
Lake Geneva, Wisconsin
Architecture: Lowell Custom Homes, lowellcustomhomes.com, with Conservatory Craftsmen, conservatorycraftsmen.comDesign: Homeowner
Square Feet: About 450
Uses: Breakfast room, cocktail lounge, sitting area
Jim Hewitt, principal of Conservatory Craftsmen, explains that this is a true orangery because the load-bearing is on the exterior of the structure. What’s most interesting, though, is the various, ingenious sleights of hand we cannot see. The biggest challenge was siting. “It was built on the inside corner of the house, so all roofs drained to this location,” he says. “We designed gutters that carry water down and out the scuppers.” The interior soffits cleverly conceal these from view. “They carry massive amounts of water, snow, and ice in winter, so we heat the space with a coil that runs 66 degrees.” Another surprise? Simulated divided lights. The glass is plate, but because “the mahogany muntins are applied on both the interior and exterior of the glass,” it looks like they are individual panes. Inside, the floors are bamboo under the owner’s impressive collection of tropical plants.
Photo Credits: Courtesy Jean-Louis Deniot/Stephan Julliard (2); Ward + Gray/Michael Clifford; Jayne Design Studio/Andy Frame; Thomas Guy Interiors/Jen Burner; Harrison Design/Chris Nelms; Lowell Custom Homes




